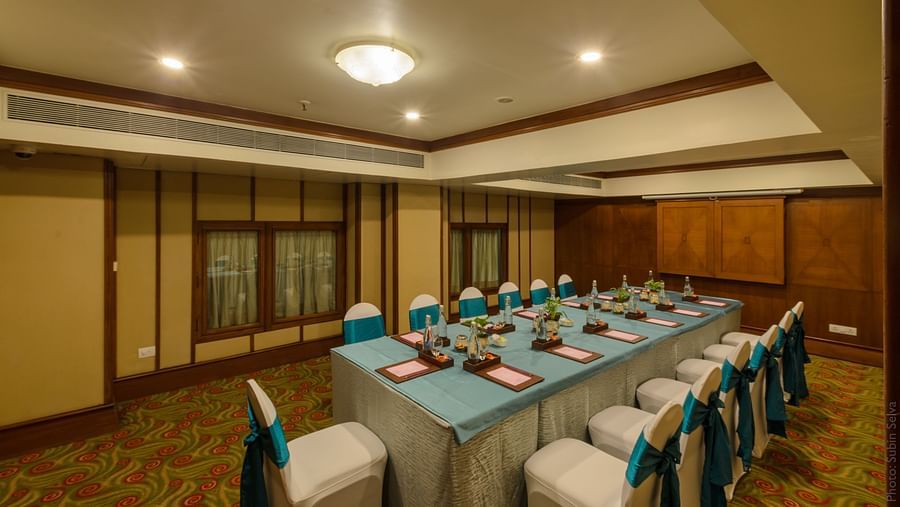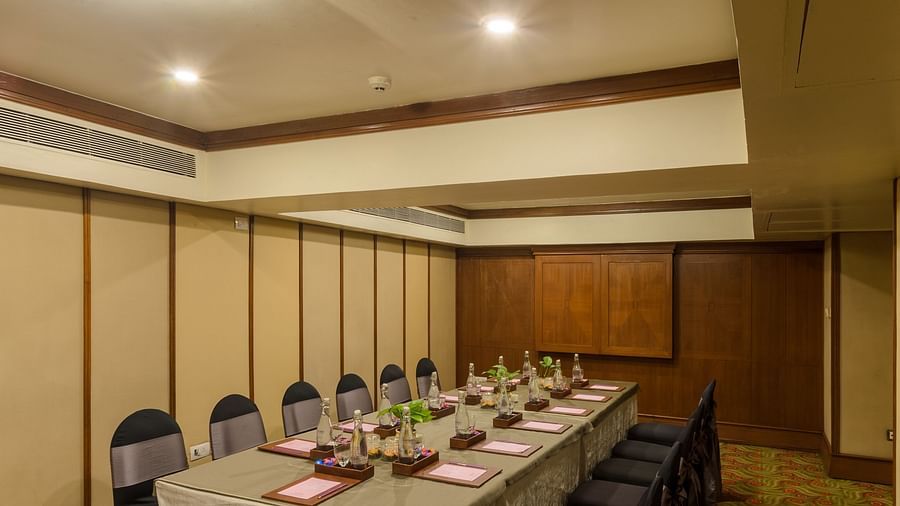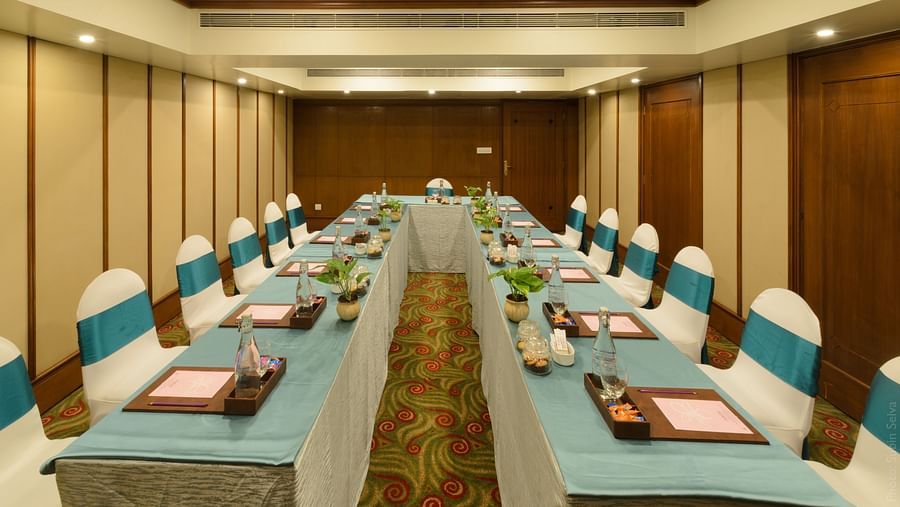


Senate 1 – Executive board room with conference amenities
Key Highlights:
- Dimension: 1 3'x 2 5'(ft)
- Height: 8 (ft)
- Area: 325 (Sq.ft)
Seating Style:
- Class Room - 15 Guests
- Theatre – 35 Guests
- U shaped - 15 + 3 HT
- Board Room- 12 + 3 HT
- Reception – 30 Guests




Senate 2 – Executive board room with conference amenities
Key Highlights:
- Dimension: 1 3'x 2 5'(ft)
- Height: 8 (ft)
- Area: 325 (Sq.ft)
Seating Style:
- Class Room - 15 Guests
- Theatre – 35 Guests
- U shaped - 15 + 3 HT
- Board Room- 12 + 3 HT
- Reception – 30 Guests




Senate 3 – Executive board room with conference amenities
Key Highlights:
- Dimension: 14'x 23'(ft)
- Height: 8 (ft)
- Area: 322 (Sq.ft)
Seating Style:
- Class Room - 15 Guests
- Theatre – 35 Guests
- U shaped - 15 + 3 HT
- Board Room- 12 + 3 HT
- Reception – 20 Guests