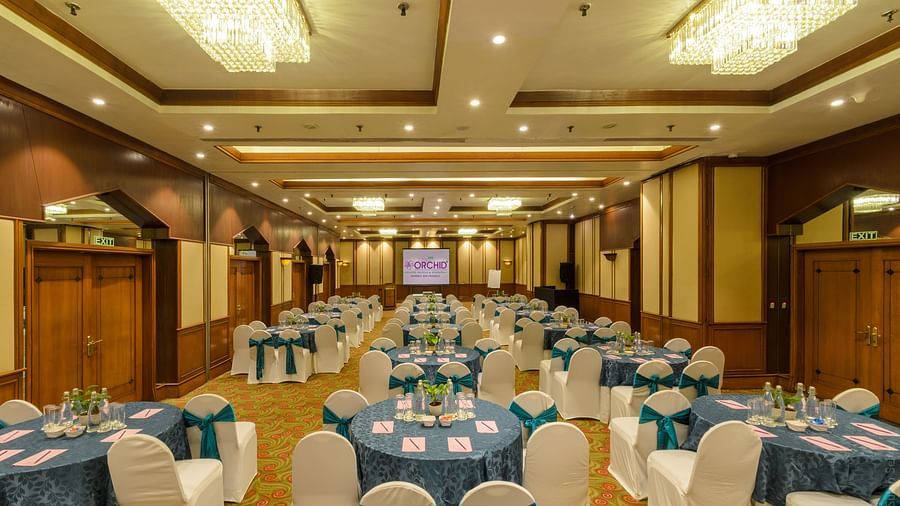


The Chamber Banquet Hall offers spacious flexibility, easily transforming into three soundproof units or remaining open for larger gatherings. With a capacity of up to 300 guests, it's conveniently located at the lobby level. From theatre-style to clustered setups, our versatile space in Vile Parle caters perfectly to any event.
Specifications:
- A closed air-conditioned banquet venue.
- Projector screen & audio, video set up for business presentations.
- Chairs and desks set up as per client’s requirements.
- Exclusive elevator access designed for the comfort of our guests.
- Orchid branded notepad and a pencil for business conferences.
Dimensions:
- Dimension: 29'x72'(ft)
- Height: 10(ft)
- Area: 2088 Square feet.
- Can be divided into 1, 2, or 3 sections, according to specifications.
Seating Style:
- Class Room: 100 Guests
- Theatre 220 Guests
- Cluster 120 Guests
- U-shaped: 80+5 HT
- Board Room: 72+4HT
- Reception: 300 Guests