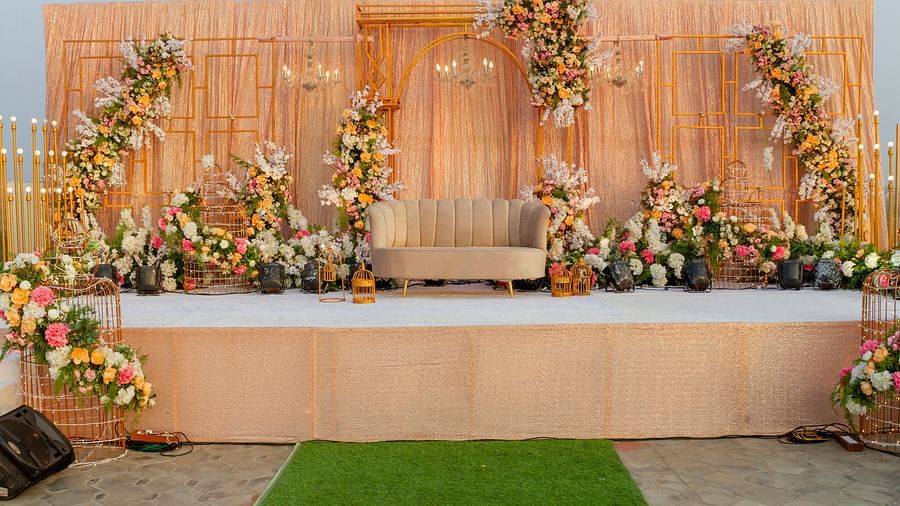



At the pinnacle of its offerings stands The Upper Deck, a sprawling rooftop venue spanning 13,680 square feet, offering an unparalleled panoramic view of the airport runway.
This majestic space serves as the perfect canvas for hosting opulent weddings, lavish receptions, ceremonies, and any other grand celebrations imaginable. With its expansive layout, the deck allows for a myriad of culinary delights, live counters, and sky bar concepts, creating an atmosphere of unmatched luxury and extravagance. The venue's versatility enables the execution of a wide array of themes, from elaborate entrances to mesmerizing walk-through experiences, ensuring a supreme wedding journey for every couple.
Specifications:
- Dimensions – 144 * 95 feet
- Area – 13,680 Square Feet
- Open rooftop venue with airport runway view.
- Exclusive elevator designed with the comfort and safety of elderly guests in mind.
- Multi-purpose pillar less rooftop venue.
- Multiple set-ups can be done as per guests specifications.
- Accessible restrooms.
Seating Style:
- Theatre – 550 guests
- Cluster – 250 guests
- Reception – 800 guests